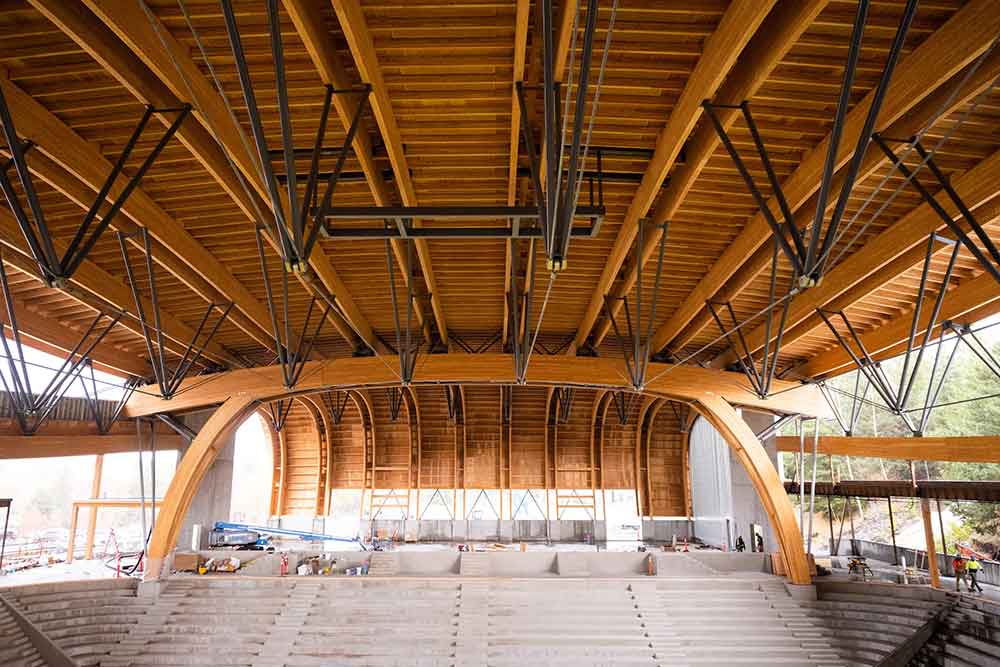Idaho Producers Supply Mass Timber Arena
Industry stakeholders of all types worked to supply materials for the recently opened ICCU Basketball Arena at the University of Idaho in Moscow. The 4,000 seat facility, which opened in October 2021, incorporates several innovative mass timber elements across some of the longest spans in the country. Designers and engineers were able to source many of the structural wood products and materials to make them—including cross-laminated timber (CLT), dowel-laminated timber (DLT), glulam, plywood, and cedar siding—from local suppliers and producers.
 Some of the timber used was specifically harvested from the university’s experimental forest. Associated Loggers Council-Idaho board member Mark Swanson, of Swanson Logging in Lewiston, was on hand for the grand opening. Aaron Walter Logging, Frederickson Logging, Jack Buell Trucking and other contractors also participated in the effort.
Some of the timber used was specifically harvested from the university’s experimental forest. Associated Loggers Council-Idaho board member Mark Swanson, of Swanson Logging in Lewiston, was on hand for the grand opening. Aaron Walter Logging, Frederickson Logging, Jack Buell Trucking and other contractors also participated in the effort.
Local manufacturers that supplied wood products included Boise Cascade, PotlatchDeltic, QB Corp., Idaho Forestry Group and Tri-Pro Cedar Products. The structural engineer of record was StructureCraft, which fabricated the roof structure and associated timbers and specialty engineered wood components.
The facility is noted for its use of EWPs in innovative ways, such as a plywood roof diaphragm that clear-spans 250 feet from end-to-end of the arena and acts as the lateral bracing system for both wind and seismic loads. A review in an architectural paper explains that the building incorporates “a hybrid structural system comprising glulam beams, steel king-post trusses, and concrete shear walls that rises to form a broad canopy over a cast-in-place concrete seating bowl, itself ensconced in a trim of zinc-and-glass curtain wall.”
Designers pursued a rolling geometric motif reflecting the surrounding Palouse region’s channeled scablands created by cataclysmic floods at the end of the Ice Age.
Latest News
Housing Starts Continue Negative Pattern
Housing Starts Continue Negative PatternU.S. housing starts dropped 4.2% in October from September...
First CLT Office Opens In DC
Opened in fall 2022, the first mass timber commercial building in the U.S. capital city features more than 108,000 sq. ft. of mass timber. The building is an innovative retrofit at 80 M Street SE in Washington, DC: Termed an overbuild—extra stories atop an existing building—the expansion features three floors, where columns of mass timber are visible from the interior…
Teaching Old Dogs New Tricks
Article by Jessica Johnson, Senior Editor, Timber Processing November 2022 – I very clearly remember a dinner I had with one of my favorite engineers from the West Coast after a day on the sawmill show floor many, many years ago. After a few cocktails (don’t all stories get good once you hear…
Find Us On Social
Newsletter
The monthly Timber Processing Industry Newsletter reaches over 4,000 mill owners and supervisors.
Subscribe/Renew
Timber Processing is delivered 10 times per year to subscribers who represent sawmill ownership, management and supervisory personnel and corporate executives. Subscriptions are FREE to qualified individuals.
Advertise
Complete the online form so we can direct you to the appropriate Sales Representative.
